22
This post is written in partnership with Signature Hardware. All opinions are my own.
There were several decisions in our kitchen remodel that kept me up late at night, googling, reading Houzz forums, and second-guessing myself. But none of them gave me more anxiety than our corner sink! We inherited this sink placement from the original kitchen. The windows are in that corner, so we decided it would make sense to keep the sink there. Sticking with the same basic layout would obviously save us money too. But I kept doubting! This was our opportunity to redesign the kitchen from scratch! Should we have put the sink in the island? Or on the back wall? We could have cut a new window facing the backyard...would that have been better?! I was really nervous, especially after receiving a few comments and DMs from people who have corner sinks that they hate (if one of them was you, I truly appreciate you taking the time to share your concerns and I did take them into consideration). But we forged ahead with the corner sink placement. And now that our kitchen is done, I'm so glad we did! Our corner sink is perfect for our kitchen and needs. We have no regrets (phew)!
But through all my late night googling, I learned why some people hate their corner sinks, and the mistakes to avoid. I also learned why some people love theirs, and the ideas to copy! I've compiled those do's and don'ts, for anyone else considering a corner sink layout. Hope this is helpful!
Corner Sink Do's and Don'ts:
1. Dishwasher placement: In a standard kitchen layout, the dishwasher usually goes next to the sink, to minimize drips while loading dishes. But with a corner sink, if the dishwasher is right next to the sink then you are seriously boxed in when the dishwasher door is open. This was the number one complaint I saw in forums about corner sinks. So DO put a small cabinet between the sink and dishwasher to give yourself room to move while loading dishes. In our case, we used an 18" trash pull-out which works perfectly and is super convenient.
2. Sink cabinet shape: You can either get a "true" corner cabinet shaped like an L, where you're standing in a 90 degree corner, or a corner cabinet on a diagonal, like ours. The L-shaped sinks were universally hated in the forums I read. It's uncomfortable to stand in a sharp corner for a long period of time, and an L-shaped sink makes it difficult to wash large dishes. It could be okay for a secondary prep sink, but in general I would say an L-shaped sink is a DON'T. On the other hand, I think diagonal corner sinks are a DO. There will be some "wasted" counter space behind the sink, but that can be a great spot for plants and herbs, especially if you have windows above. Best of all, a diagonal corner sink actually utilizes the corner, and maximizes a space that's often unused. It also allows for longer stretches of uninterrupted counter space on either side (so important in a small kitchen). And since they're less common, I think corner sinks look striking and unique in the kitchen.
3. Sink cabinet size: Diagonal corner cabinets come in two standard sizes: 36" and 42". This refers to the length along the back wall, from the corner to the edge of the cabinet. Those sizes might sound big, but keep in mind that the front face will be much smaller since corner sink cabinets are shaped like a diamond. On a 36" corner cabinet, the front face is only 17". On a 42" corner cabinet, it's 24". This affects how large of a sink you can fit. We really wanted to maximize the sink size, so we went for the larger 42" size. Either size could work, but DO think about sink size before you order your cabinets.
4. Sink size and setback: A big, deep, single-basin kitchen sink was one of the top items on my kitchen remodel wish list. But how big of a sink could fit in our corner sink cabinet? It was a bit more complicated to figure out, since a corner cabinet is not the same width from front to back. If you want a farmhouse sink, then you can't go any wider than the front face (24" for a 42" corner cabinet). With an undermount or drop-in sink, you can go a little wider since the sink will be set back a few inches. But if you go too big, you'd have to lean forward to turn the faucet on and do dishes--not great for your back. With our 42" corner cabinet, we got a 32" sink and I love it. It's big and deep, easily fits large pots and cookie sheets, and hides all our dirty dishes. But we had to do a 5" setback instead of the standard 3.5". It's still comfortable for me to do dishes, even pregnant (and actually, kind of nice that I don't get water splashed on me as much as before)...but I'm glad we didn't go any bigger. Be careful and DON'T get too big of a sink for your corner sink cabinet.
5. Cleaning: DO be aware...cleaning behind a corner sink is annoying. It's hard to reach back there, especially if you're short like me. On the plus side, water from the sink never hits our backsplash, so we don't have issues with cracking or peeling caulk like we've had in other kitchens. Now that I think about it, that's actually a big "pro" of corner sinks!
Ok, enough about the layout...let's talk about the sink itself, and the faucet we chose. I loooooove them both. Together, they have made one of my least favorite chores (hand washing dishes) almost enjoyable...and that's saying a lot!
Here's what the kitchen looked like when we first bought the house, and what it looks like now. Before, we had a double basin sink that was the same width as this one, but not as deep. I know some people like having a separate side of the sink for drying dishes or whatever, but we never used it that way. The divider was just a huge annoyance, making it hard to wash large dishes and wasting space right in the middle of the sink. We also had a drop-in sink before, and water and gunk would gather around the edges (gross). With an undermount sink, we can just wipe crumbs and water riiight into the sink without hitting a ridge. It's the best! And you know how Ben was worried that with an open layout, our dirty dishes would be on display? Well, a big, deep sink easily hides all those dishes from view when we have people over (shhh, don't tell). I'm actually AMAZED by how many dishes can fit in here!
Our new sink is the Atlas Undermount Sink from Signature Hardware. I looked at a lot of options before deciding on this one! I was looking for something durable, low-maintenance, and good-looking. We cook daily and our kitchen sink gets a lot of use, so we needed something hardworking and resilient. Unlike a fridge or dishwasher that can be upgraded down the road, a sink is not easy to change once the counters are in place, so I definitely took my time making sure we got it right the first time around. I considered lots of different materials, but in the end I really wanted something scratch-proof. This sink is made of Type 304 stainless steel with a 16-gauge thickness (that's top-of-the-line for stainless steel sinks), plus it's treated with a scratch-resistant and liquid-repellent coating that allows imperfections to easily wipe away. It also has sound-dampening pads and an undercoating that prevents the buildup of condensation, so your cabinet stays dry below. And the pewter finish is beautiful!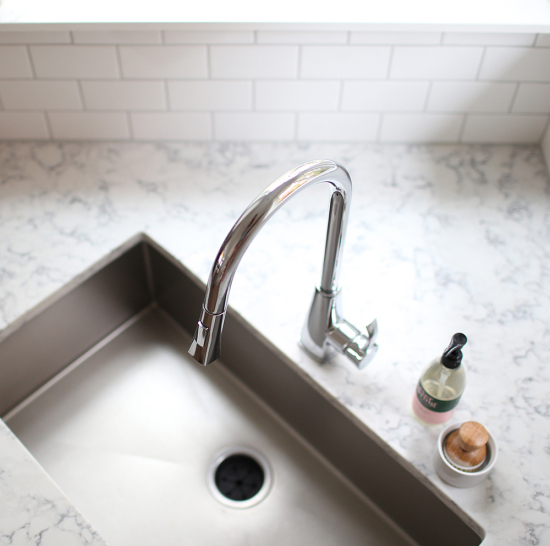
The faucet was also a huuuge upgrade for us. This kitchen originally had a very builder basic faucet that made it hard to maneuver tall pots under the water. Also, the side sprayer was broken. Needless to say, it is HEAVENLY to have a tall, gooseneck faucet with a pull-down sprayer! We chose The Rhine Single Hole Pull-Down Faucet. The single hole is so easy to clean around, the pull-down sprayer is super convenient and easy-to-use, and the design is clean-lined and beautiful. Solid brass construction and a corrosion-resistant finish give me peace of mind that it'll last for a long, long time.
Ready for one more before & after? I find these so satisfying.
With this kitchen, I tried to balance modern and traditional elements. That's one nice thing about remodeling a cookie cutter builder house. I didn't feel constrained by time period or obligated stick to choices that could've been original. I just went with what I like: a little bit modern, a little bit classic. Once we get the right lighting hung over the island (instead of the old pendant that's there now) I think it'll come together really well! In the meantime, I'm already loving and enjoying this new view.
Well, what you think? Did we make the right call in knocking down the wall? And if you have a corner sink, anything else you'd add to my list of do's and don'ts?

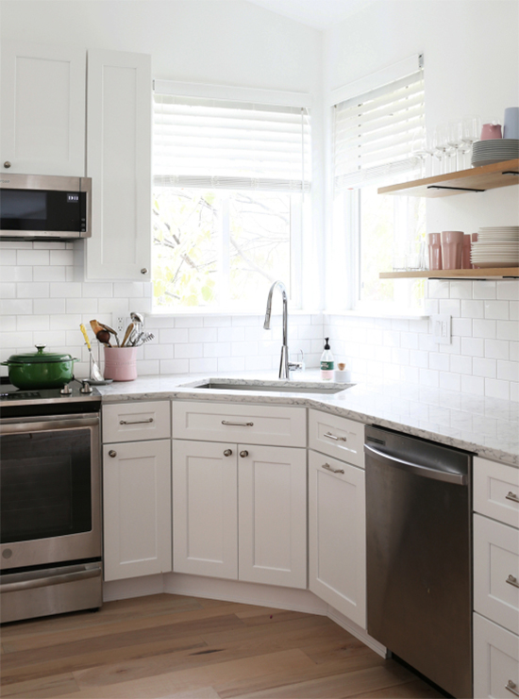
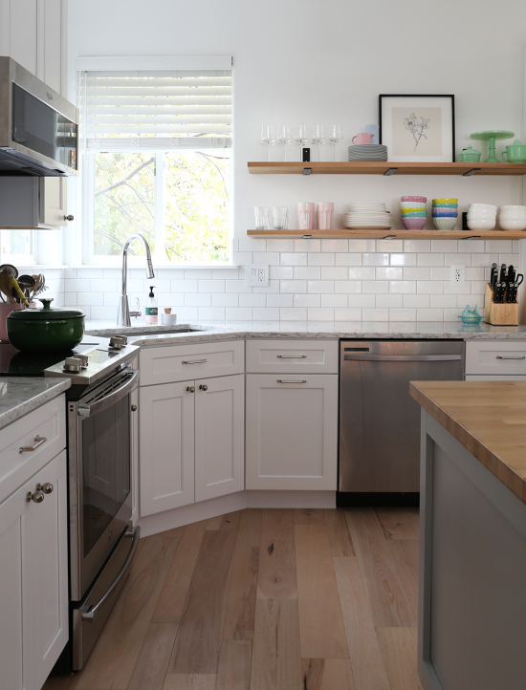
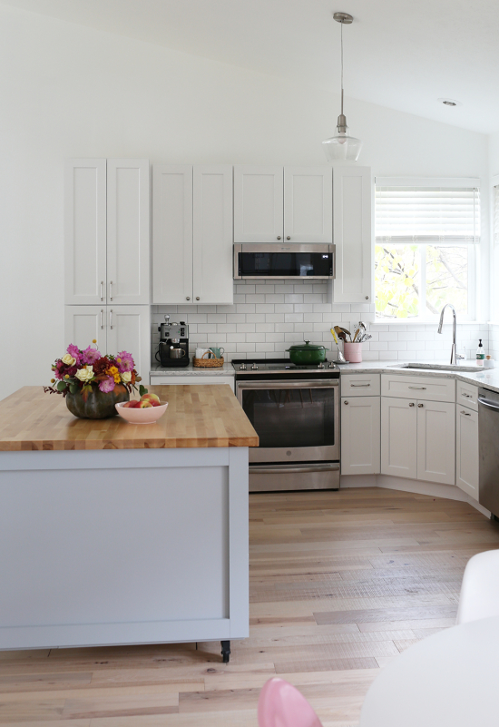
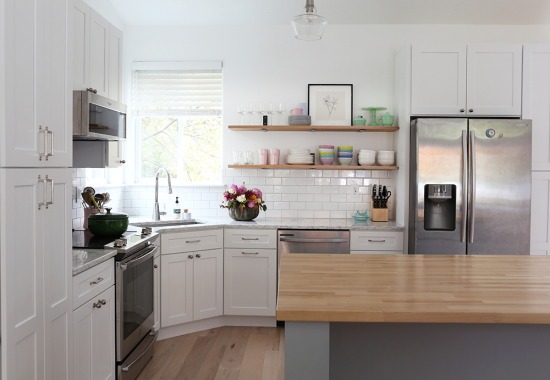
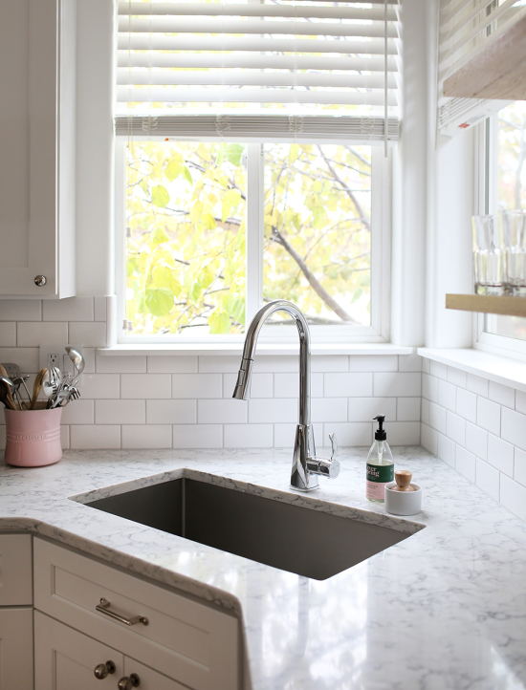
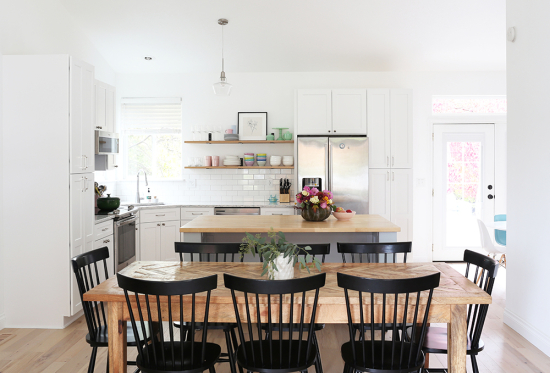
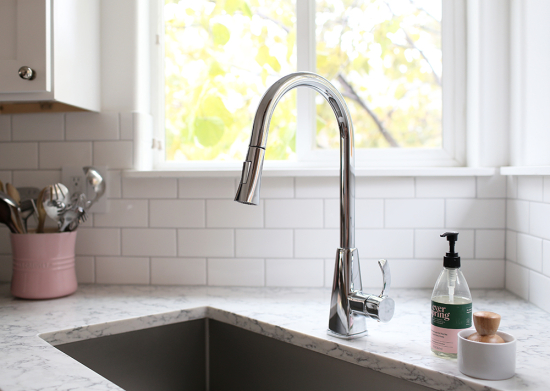
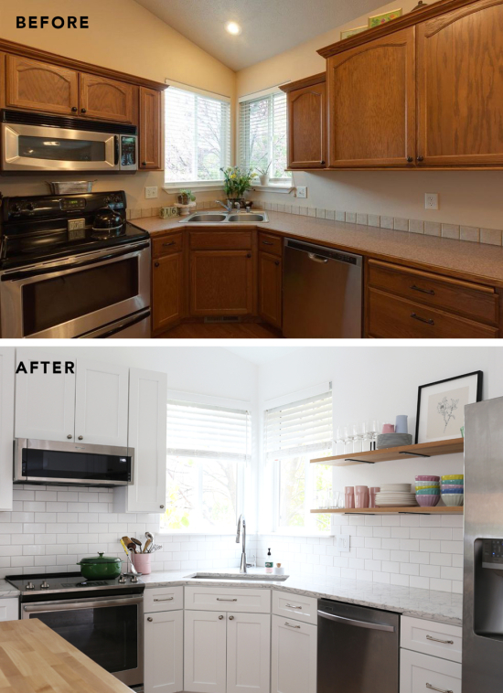
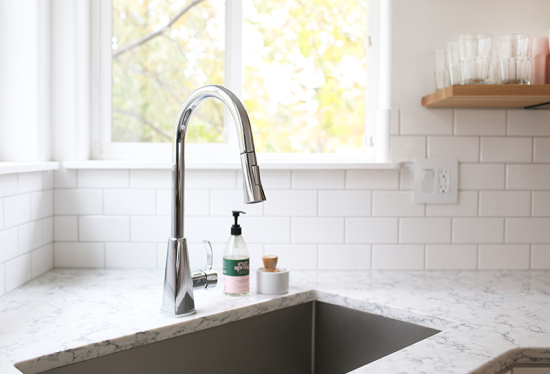
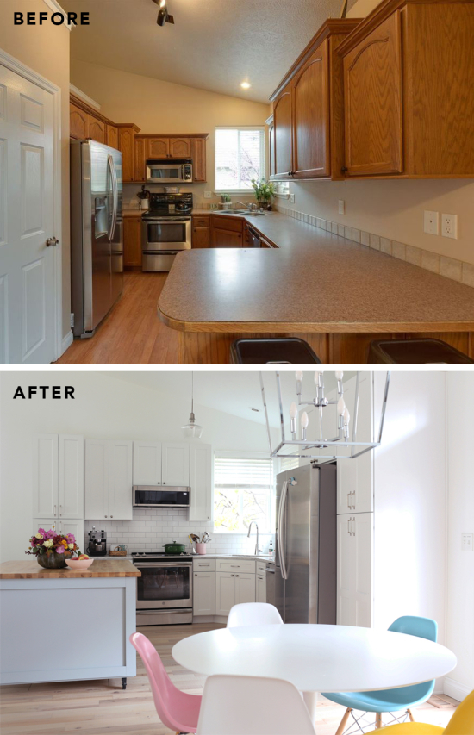
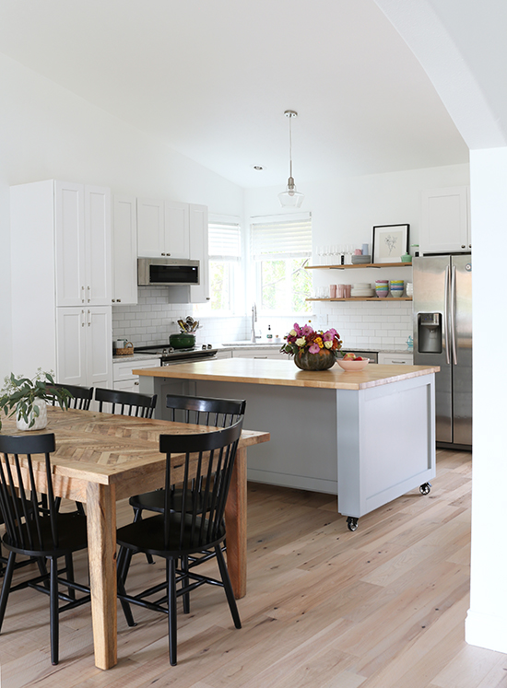
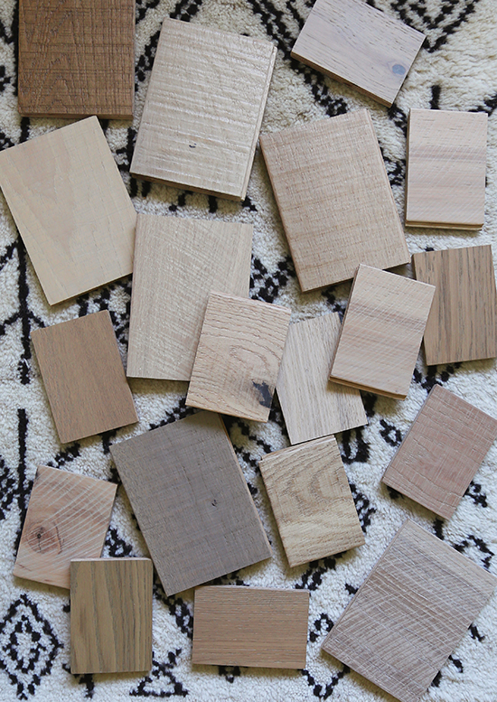

This is the most helpful post on corner sinks I have found on a blog - thank you!
Oh good! I had a hard time finding all the info I needed, so I'm so glad if I can make it easier for you!
Very informative.
I have one question, though, love an island on wheels, was it custome made or store purchased ?
Thank you! The cabinets were in-stock but the cabinet guy did a custom job of framing it out and putting it on casters.
I'm so glad I found your website. Your kitchen looks awesome. I am remodeling a couple areas in a 1942 home and the sink is also on a corner cabinet. The layout is very similar to your home, it has 2 windows on the same walls as yours. I am keeping my sink in the same area but I ran into some problems. The sink that I bought from Kohler was a dual mount sink, meaning it could be mounted over or under the countertops, the bad thing was that the sink had 2 holes for a faucet and a soap dispenser. When the countertop fabricator came to install the countertops he told me that most undermount sinks don't have the holes for the faucet and it was going to be difficult to find the holes when fabricating the countertops. So I just want to add for anyone reading this, make sure to buy a sink that does not have the holes for the faucet if you are going to install it undermount because as the fabricator told me, he might miss the holes by 1/16" and he can't cut through the 18gauge stainless steel with his masonry bits.
I also like that you added the bit about the setback being 5" and not the normal 3.5". I was really against them doing that but after I read your blog, it made me feel comfortable with the idea. I use to live in a house where the sink was deep inside the corner sink and it really hurt your back washing the dishes but after reading your article, it sounds like it doesn't have a negative impact.
Thank you and best wishes.
Thank you Chuy! I hope your remodel turns out amazing! That's good info about the sink, it makes sense. And yes I was really worried about our setback but it hasn't bothered me! Might depend on your height.
Thanks for this very analytical write-up. I very much appreciate the time you put into explaining WHY details like L-shaped cabinets and placement of dishwashers work /don't work. This is solid information a person can really use.
You've talked me out of going with a corner sink, but -- thanks to your details -- I know it's the right choice for the space I have available.
Agree that this is so helpful. Do you feel that you drip much between sink and dishwasher? Also, I see some people have put a shelf behind sink. I like your clean look.
This was really helpful. We are planning a remodel of a smallish kitchen and we currently have a corner sink (with windows like yours). Would you be willing to share the measurements (or the full floor plan) of the kitchen. I want to see if we used a similar layout if it would fit in our kitchen space.
I got this house last year, built around the late 90s so the overall design was a little primitive for me. Since I am new to this renovating thing, doing this on your own is quite challenging, especially when you don’t have any experience. I got some amazing ideas from this blog https://lighttheminds.com/do-and-do-not-of-remodeling-your-kitchen/. The only thing I haven’t worked on is the corner sink - I am planning to have one in my kitchen area, so thanks a lot for these tips. Although I was having second thoughts about the corner sink (since you mentioned cleaning it), I still think I’ll go with it, it’ll look great, hopefully.
Where did you purchase your cabinets? Specifically the sink base cabinet
This looks great! How wide was the wall you removed?
Thank you for the very informative article!
Absolutely the BEST information I've found on having a corner sink! I'm in the process of doing a full (gutted to the exterior walls, with NO framing or studs found anywhere!) restoration of a 1908 home in a historic landmark town, and uncovered a beautiful turned chimney in the area where we are putting the kitchen. I knew immediately that I wanted to use the chimney as the "backsplash" for the kitchen sink, but finding information on how to layout a corner sink has been a struggle. Thank you for your super informative and helpful post!
Lovely kitchen. Thank you for posting all the details about your corner sink. After reading this and seeing your kitchen I think I can keep my sink right where it is.
You literally answered all of my husband and my questions about corner sinks with a diagonal base corner cabinet. Thank you, thank you,thank you!!
Can I built or place my corner sink in the corner even if there's no window
I am remodeling my kitchen and this post was extremely helpful for deciding on the corner sink. The pictures also helped. I was nervous about a 30in sink, but now I'm wondering if I should just got with the 32!
I have been looking to buy a corner unit online and cannot seem to find anywhere
We are just starting the planning for our remodel. This information is exactly what I was needing before I made my decision whether to have a corner sink or not. I thought I wanted an apron sink but I can have a larger sink with an undermount, that is exactly the choice I am making. Thank you again!
Can you tell me how big your sink cabinet was BEFORE.? i am redoing my kitchen. the front of the cabinet is only 17" right now. I do not know how big of a sink i can look for.
i really enjoyed your article.
you can email me or text 2014062512
Hello. We just bought a house with corner sink. Thanks for the tips.
When we first looked at this house, the corner windows had long curtains on, and we didn't even know another window was in the corner! I see you put open shelves next to widow. I bet that crates alot more light?
We also have similar situation, where removal of wall into living area may open up the room.
thanks again,
Lori
I am in a somewhat similar predicament with a kitchen reno. Because of limited space I've decided on a corner sink to try and capitalise on counter space either side and avoid a blind wasted cabinet in the corner.
The designer has used a 36" corner cabinet with the door on the 45 and 3" spacers on either side with a 15" cabinet between the sink and dishwasher.
The problem is the sink, what size? the set back, and can I or should I cut the cabinet sides to utilize the dead space behind the spacers to fit a larger sink. I have clearly seen photos of larger sinks in spaces where the sides of the cabinet must have been cut out to accommodate the sink.
Any suggestions?
Thank you!
I have had a corner sink for 18 years and found it very good, with the space under very usable for storage o f dishwasher powders liquids paper toils etc and food scrap container for compost and other garbage bin.
Hello to EXACTLY the post I needed. Thank you for taking the time to explain your process, do's and don'ts, and showing a beautiful corner option thats NOT the double 90 degree sink. My kitchen plans are much happier now that I've read this post.
Thank you for writing this. I’ve been looking everywhere for info on corner sinks. We are doing a remodel now and I didn’t realize there were different sizes of corner sink cabinets. We ended up with the smaller 36 inch one and are trying to figure out the size of sink that will work for it. Any suggestions?
did you replace the cabinets under the counter or did you paint and change the doors?
You did such a lovely joy with your kitchen. Thank you for taking the time to explain your choices. It is so helpful to me!
Sincerely,
Kim
Hello. Enjoyed your post here, lots of great insight. Just wondering how you dealt with the dishwasher plumbing, specifically the drain? Did you route a longer drain hose in behind the small cabinet into the sink base cabinet?
Thanks!
My 14 yr old house has this same sink/window set up. I HATE it. The space behind the sink is always dusty because in order to wipe it down I have to get a step stool or a chair to reach it and I'm 5'5". So not super short. It's the same thing if I want to open my double hung windows. I cant reach the locks on the windows or the wand to open or close the blinds we have hanging on the windows. We are in The thinking process of how we can change this. But your kitchen does look beautiful.
I feel we may be spirit animals from a different life! Your trials are so similar to
mine even down to the sleepless nights doing research. Your posting has given me many great ideas on how to design my gutted kitchen that has two corner windows and a corner sink. Thank You!
Beautiful kitchen! Your post was so helpful in making decisions with our remodel of our kitchen with a corner sink. Decided to keep it as well!
Time for backsplash! Can you give me info. on your tile and grout please.
Hello! We are DirectSinks.com and I have just written an informative blog on finding the largest sink possible for a corner sink base cabinet. I am writing to ask if we can use your kitchen photo showing your corner sink base cabinet as the default image of the blog post. It would be shown at the very top. Credit would be give, and we can back link to your website or this particular blog post if you'd like. Please let us know if you are interested. Thank you!
I love your cabinets. Which company did you use for the cabinets.
Thanks, Eva
Thank you for sharing this. We will be remodeling our kitchen with a corner sink soon and I've had the same debate in my mind. This was very helpful!
I have a stainless steel undermount double bowl sink. One side is extra deep, which is great for filling stock pots or for soaking turkey roasters.
Also invested in a faucet similar to yours. Two of the best investments ever!
Love the tile! Always thought that the white would be “too” white against the granite counters (your pattern very similar to mine), but it looks great!
Hello, I followed this post as a guidance for sink width and an example and it was extremely helpful. I did go with a corner sink at 32" under mount. If you do a corner sink, remember to put cabinets on each side like a 15" so you don't install a dishwasher or stove right next to you and the door open and you feel trapped. i installed cabinets so I'm good there. I also went with a gooseneck faucet, all really really nice and got a window right at the sink.
Thank you
Thanks so much for this article. I just bought a house this week (move in May 3) and it has an L shaped kitchen with a corner sink. I will be remodelling the kitchen and was looking for ideas as the sink area has an "indent" which seemed odd and I want the counter line like yours. Not living in the house yet, I now know the "indent" is because the dishwasher is right beside the sink, so it allows a tidbit of room for loading the dishwasher. So glad you explained the issue surrounding that set up and I will be looking at reconfiguring that side of the counter set up to allow a cabinet beside the sink and then the dishwasher. It will not need the "indent". Great information for consideration when I get this reno done. Your kitchen looks beautiful, and yes right decision to remove the wall. Kind regards.
This was very helpful as we are in the process of building a house that has a corner sink.
Beautiful kitchen! Very timely for me, as I'm considering the pros and cons of a corner sink in a very small kitchen. Not sure which way I'll go, but this post laid out all the things to consider better than anything else I've read!
Thank you!
Thank you so much for the easy information. I love your kitchen!
Hi,
After a year using your sink are you still happy with the setback of 5” for your sink. Any pressure on your back?
We are planning to remodel grandma’s kitchen, she has a corner sink and likes to have bigger sink like yours.
I appreciate if you share your experience.
Warm Regards,
Goli
The kitchen looks beautiful! We are going to keep a corner sink too! Your tips were really helpful. Can you please tell me where you got your cabinets? It's been a challenge to find a corner cabinet for sinks that I like. Thanks.
What brand of cabinets did you use? Love Love Love your kitchen ❣️
"Professional" kitchen planners have not been half as helpful as this post. Tusen takk.
Thanks for the comprehensive info! I do have one question still: how tricky and costly was it to get the custom countertop size, shape and cut for the corner sink? do you have seams on either side of the sink or did you have to start with a much deeper slab for on of the counters and cut the excess off? I'm hoping this is not a deal breaker, as I love the corner sink idea and feel it solves my design dilemma I've been struggling with for months. Thanks!
A corner sink is not so terrible, in fact.
Why didn’t you consider a cut in to set the sink back 3.5 inches? I have the same “before” as you but also a cabinet along the left wall and it’s 4” too long to reach the end! I’m wondering if a popup in the deep triangle area would add to storage. Or a disappearing knife storage. I too love the sink being in the corner as it stores quite a bit. The designer used a 42” hexagonal shape. Couldn’t fit it through the smaller apartment kitchen door…would think diamond shape even trickier for me.
On my remodel This time, I’m going with a Work Station sink @30” single bowl double ledge, with hopefully the cut in. Probably shelves on the left side wall next to the sink. Love the larger 24” front door opening. In preparation I’ve put a sliding rack along the right wall at an angle, my cookie sheets along the left wall, large pot, old coffee maker in the space remaining.
Question. Doesn’t the rim between countertop and sink get moist buildup ? I’m worried about it. Anyone who has tried these ideas/or has seen them Fail, please tell me Now 🙃
I notice the originator is no longer responding to comments. So if others of you have them I would appreciate reading them. CC
This corner kitchen sink design is pretty good!
Why did you need to do a 5 inch setback for a 32 inch sink. How do you determine how much of a setback is necessary? I’m not following that?
I wish I’d read your post before having a kitchen designer screw up my corner sink with a 36in cabinet(17in front) and a 30in double sink. The sink set back is 7in including countertop and cabinet handle. Puts stain on my back. He should of known this and advised us.
Do you have your trash can next to the sink and can you open it while you’re at the sink? This is our issue with our corner sink. Thank you for your post!
Thank you for sharing all this great information!! It was so very helpful.
Super helpful post! Random question, but where are the black dining chairs from? Andy are they comfy?
I know it is a while ago you posted this, but this has been super helpful while making decisions about our kitchen reno and corner kitchen sink. Thank you for such a great post!
Hi - I’ve been professionally designing kitchens for 20 years and this post is a masterclass in corner sink design.
Very helpful indeed. Could you tell us the size of the sink.. specially how deep it is ?so basically all 3 dimensions
length, width & Height?
I have a corner sink which I like, but you can't buy a dish drainer and mat to fit it.
LOVE what you did in this space and you absolutely did the right thing knocking down the wall! Thanks for your insight on corner sinks! Super helpful blog!
Hi, would love to know could you tell me where you got your dining table? The wood chevron one? Thank you 🙏 :)
Hi Amber, I love your kitchen and your information about a corner sink is very helpful. We have a corner sink situation also but are finding a lot of the models have noted in the specifications that it's not for corner installation. Did you find that too?
Thank you so very much for your pictures and ideas! We have an ADU that really needs a corner sink, however we are on an extreme budget and the cabinet company we are using doesn’t have a diagonal cabinet. They have offered a solution which would be to use a 24 inch cabinet in that corner of the kitchen. I would lose quite a bit of under the sink use, so I’m not so sure if doing this. Any suggestions would be appreciated!
Thank you for such helpful info on corner sinks and cabinets! Question - with a 36" base cabinet (17" face) what is the longest sink I could get in there with a 3.5 inch standard setback? Thank you!
Best article on corner sinks I've found. Thank you!
This was so helpful, and saved me a ton of time on research - thank you!
I enjoyed the article and found it while researching kitchen sinks for universal design purposes. Regarding the 5" setback for the sink. That's what we currently have. We are looking to renovate to a universal design for "aging in place". I started having lower back pain standing at the sink and having to lean over about a year ago. I'm 67. My arthritis won't get better, so I know I'll need a smaller set back. And universal design recommends a slightly lower height and open "knee" area underneath to accommodate wheelchairs. Just something to keep in mind for your readers that are less young....
And good call on removing that wall!
Thank you so much for this detailed article!! You saved me a lot of drama and mistakes in our kitchen redesign which included a corner cabinet sink. I tried to share a picture…no luck. Anyways, thanks again! I couldn’t be happier with the finished product!!
Hello, so glad I found your blog great ideas in here. I’m just wondering how that sink has held up over the last few years.
Great article and very informative. Would you share how you ran the water line for the dishwasher please? Does it run through the lower cabinet or I’ve heard some behind the upper drawer? Curious how you did it and would you change the placement?